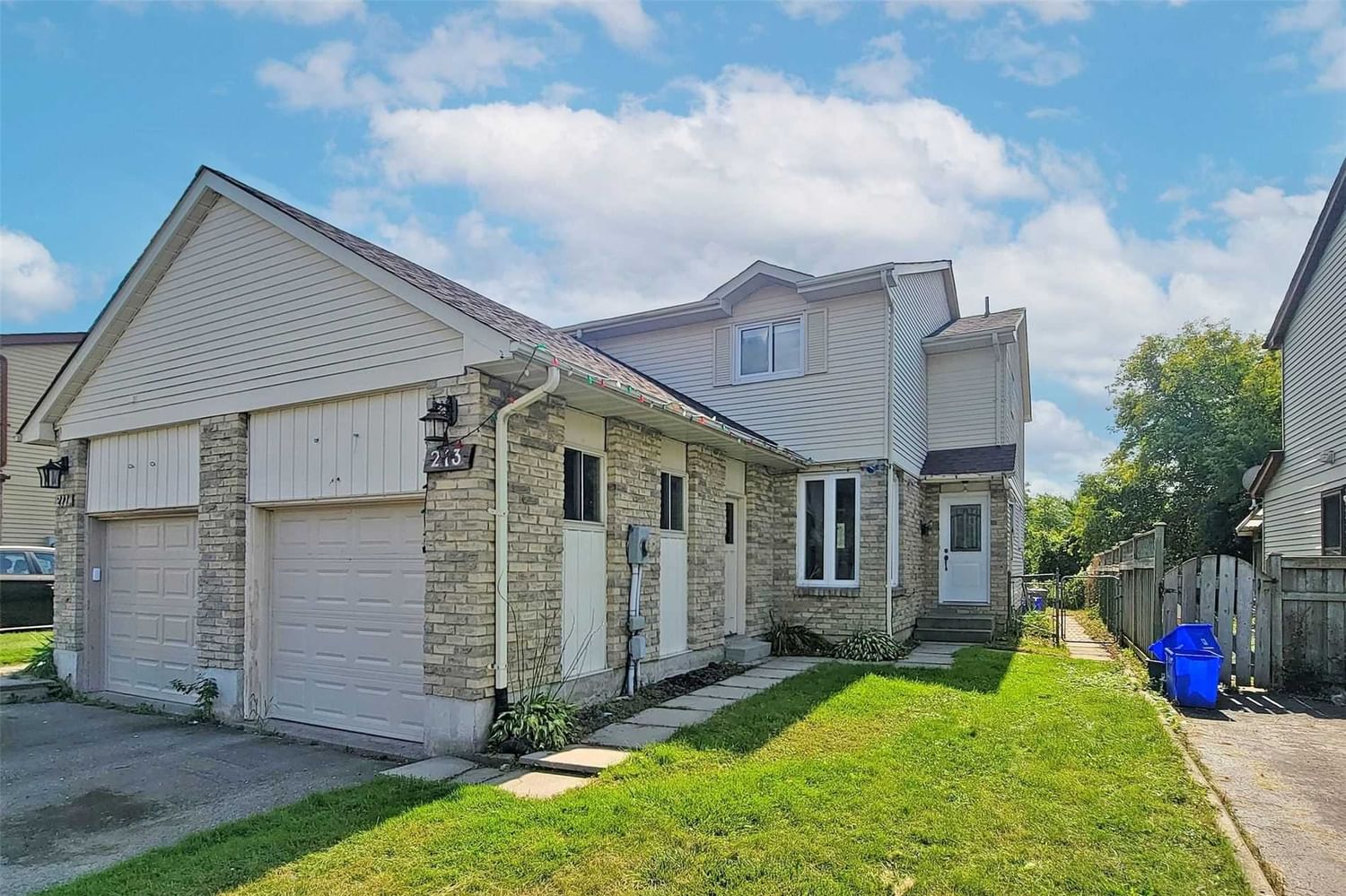$749,900
$***,***
3-Bed
3-Bath
1100-1500 Sq. ft
Listed on 2/10/23
Listed by HOMELIFE BROADWAY REALTY INC., BROKERAGE
Bright & Cozy Semi W/Attached Garage In Prime Community Of Oshawa. Located In Family Friendly Neighborhood, Steps To Park. Modern Kitchen W/Granite Countertops & S/S Appliances W/O To Private Deck Backing Onto Greenspace. Spacious Main Floor Layout, Large Master Bedroom, Updated Upper Main Bath/Pwr Rm, Rec Room In Basement W/3 Pcs Bath. Convenient Location Close To Civic Rec Complex, Oshawa Centre, Easy Access To 401/412 & Go Train Station.
All Existing Appliances Incl. Fridge, Stove, B/I Dishwasher, Exhaust Hood. Washer & Dryer. All Elf, All Window Coverings, Gdo W/ Remote, Gbe, Cac. Hwt (Rental). Roof Shingle (2019), Electrical Panel (2018)
To view this property's sale price history please sign in or register
| List Date | List Price | Last Status | Sold Date | Sold Price | Days on Market |
|---|---|---|---|---|---|
| XXX | XXX | XXX | XXX | XXX | XXX |
E5904703
Semi-Detached, 2-Storey
1100-1500
7+2
3
3
1
Attached
3
31-50
Central Air
Finished
Y
Alum Siding, Brick
Forced Air
N
$3,698.50 (2022)
< .50 Acres
110.00x27.50 (Feet)
